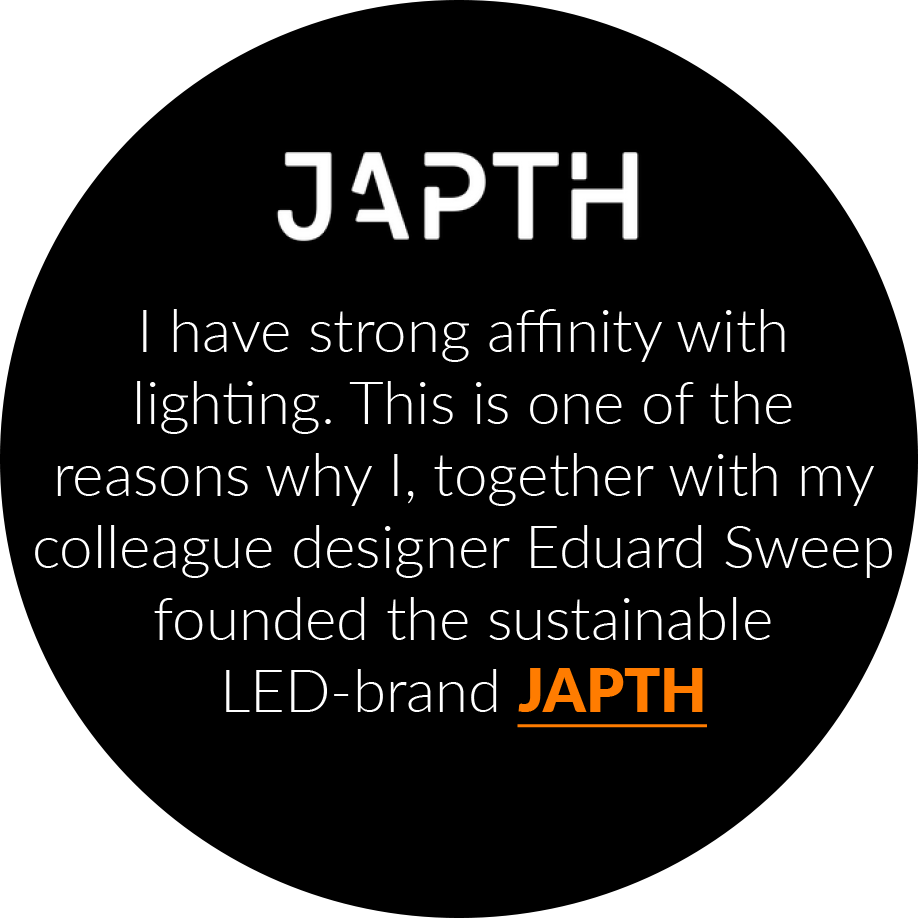The world of interiors and design is not bound by geography. Based in Tokyo I work with as much satisfaction as I did in London, Sydney and Amsterdam over the last years. Moreover, the merging of all of these international influences has enriched me tremendously, both personally and professionally.
Interior design
is my personal domain
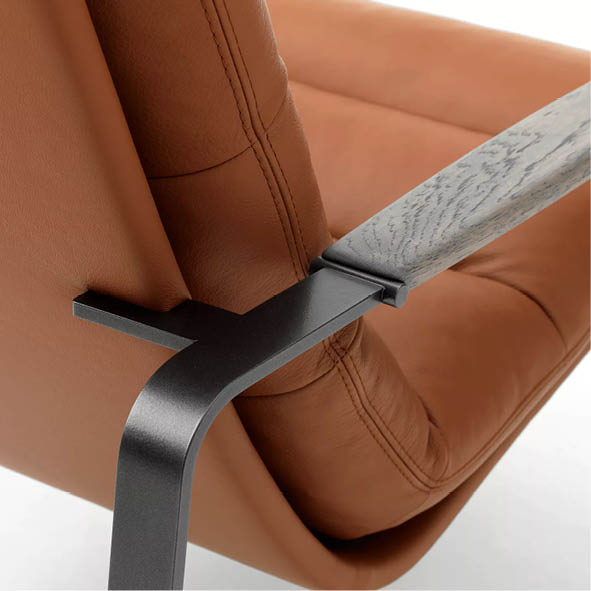

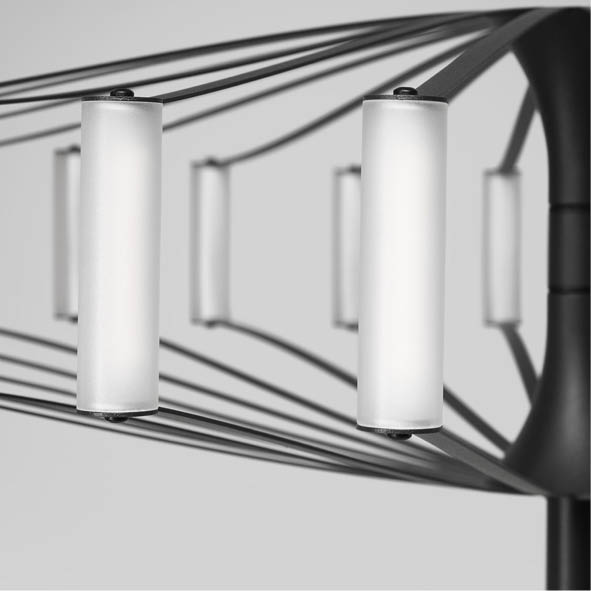


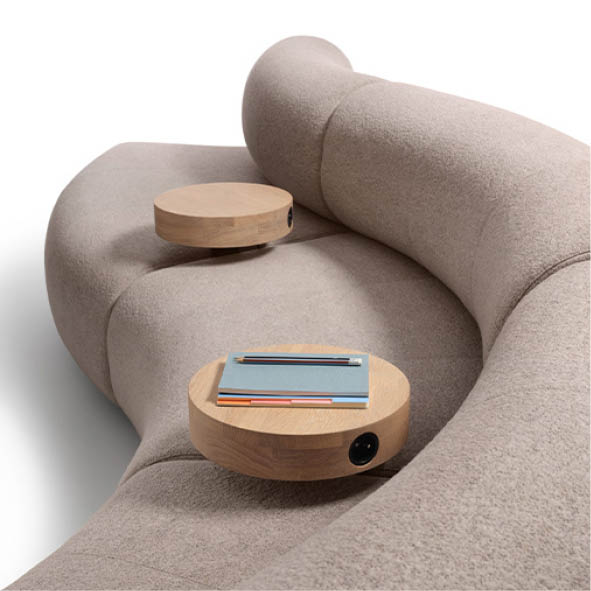

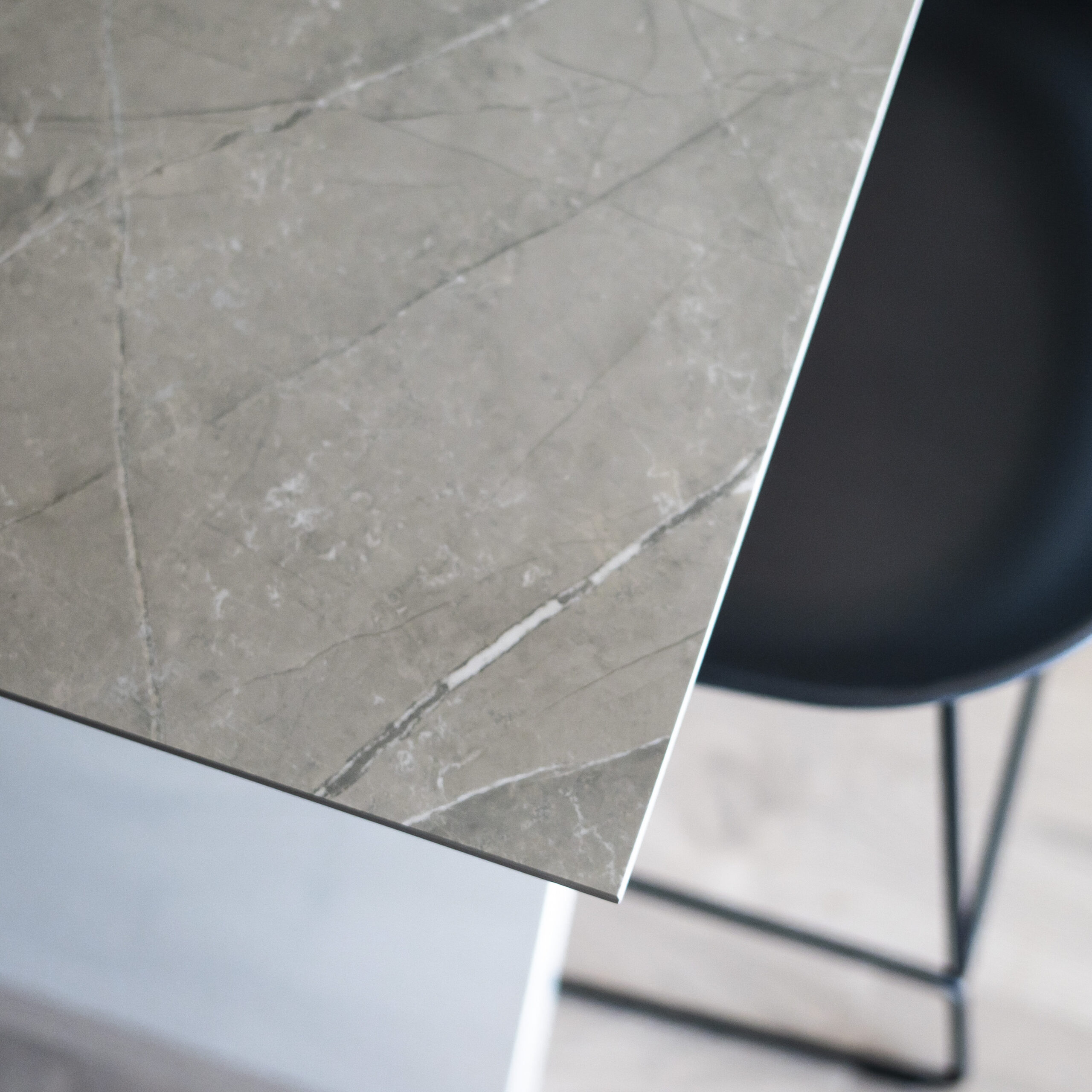
I advise clients in both the corporate and the private market in the field of interiors and design. My input varies from advice on colour or materials to the creation of a completely new interior or a full renovation. The variation in nature and size of the assignments is exactly what makes my work challenging and appealing. To me the challenge and appeal lies in the variation in nature and size of the assignments.

In doing so, I combine the creativity of Dutch design with the refinement of the English school, the worldly atmosphere of Sydney and the eye for detail embedded in Japanese culture . However, you are my most important point of departure. I can’t wait to help you create an atmosphere and style that will enrich your world.




